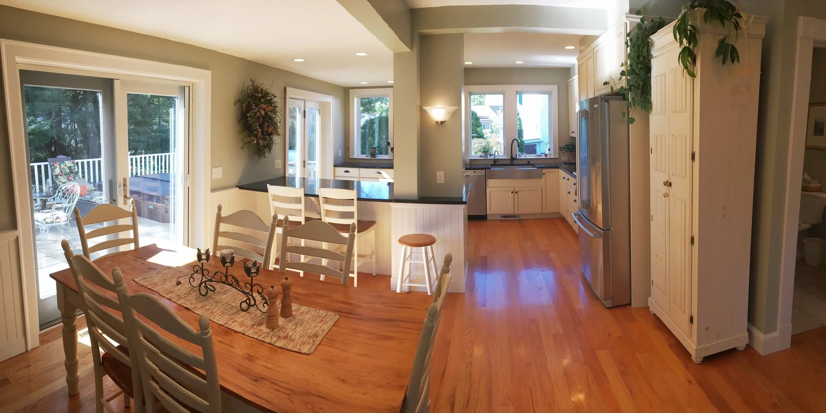
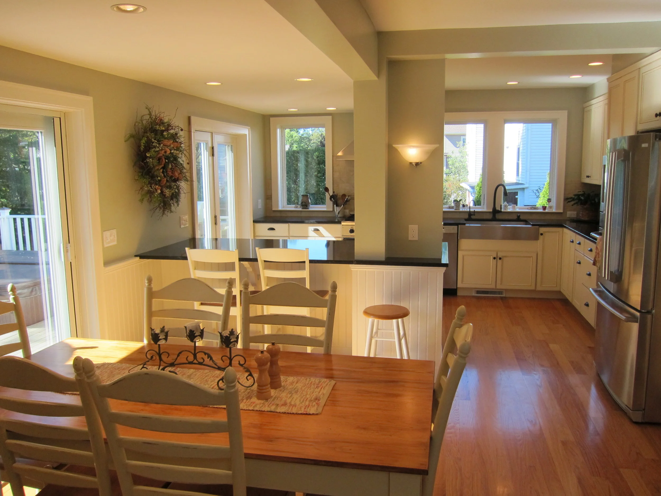
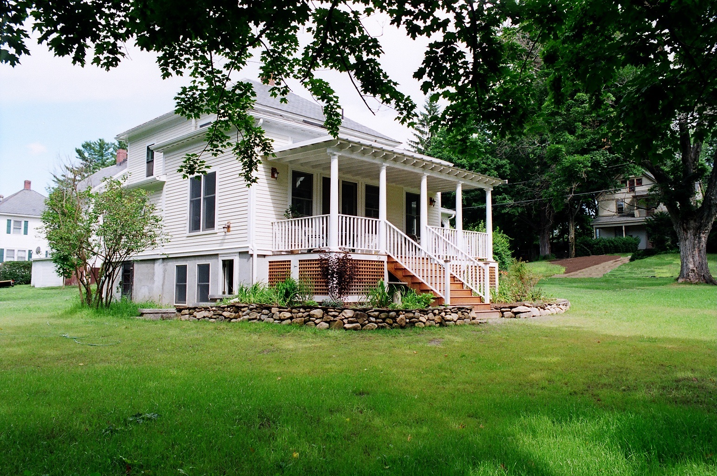
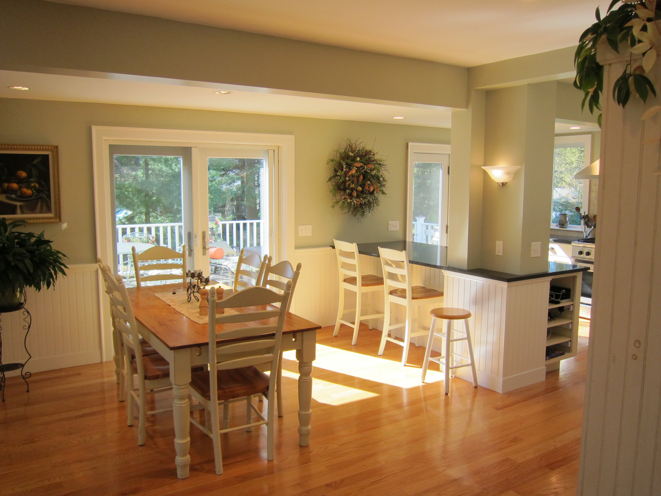
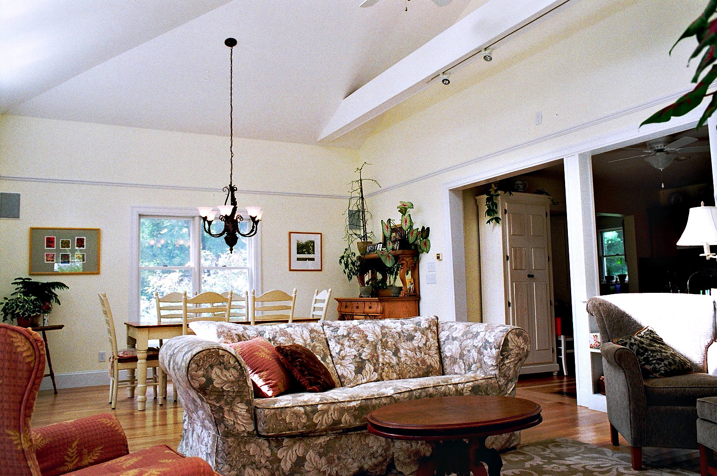
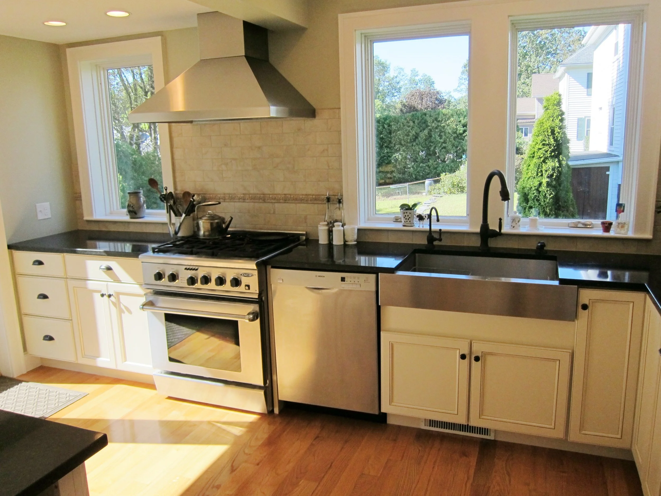
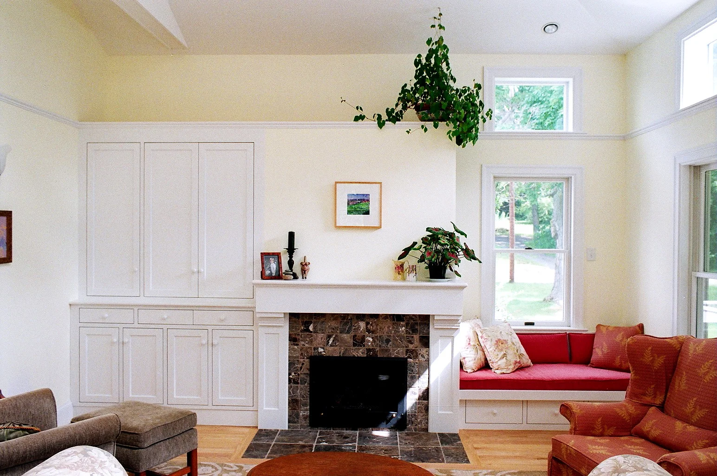
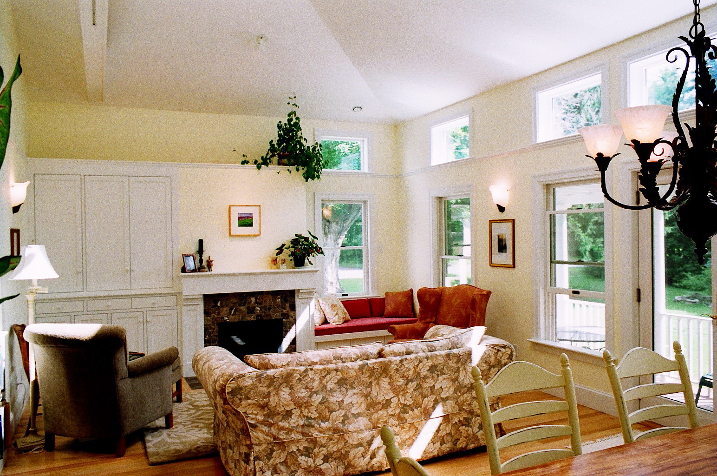
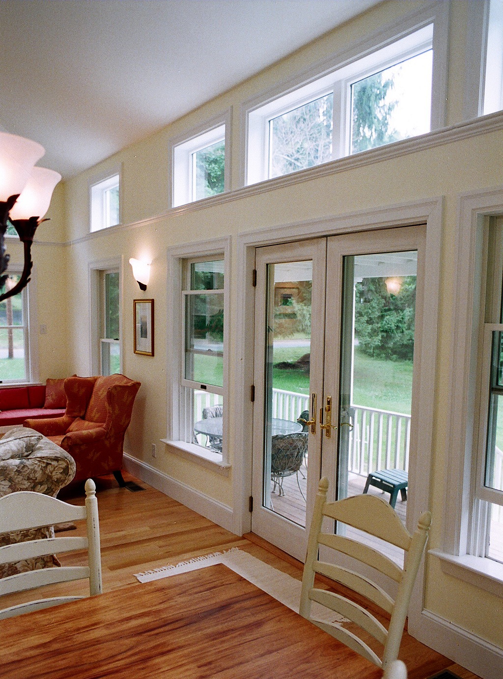
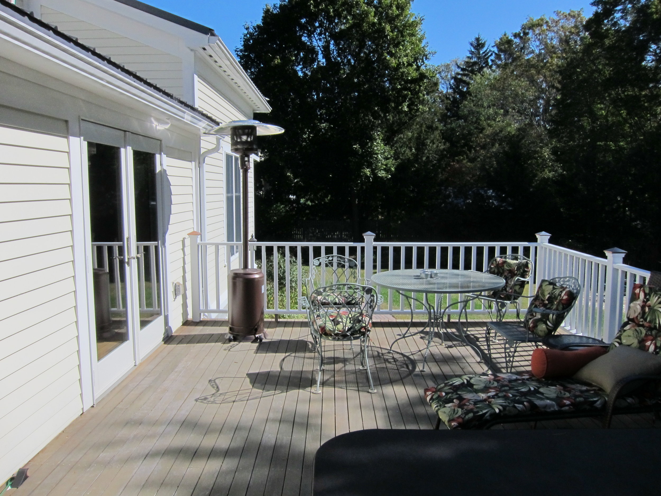
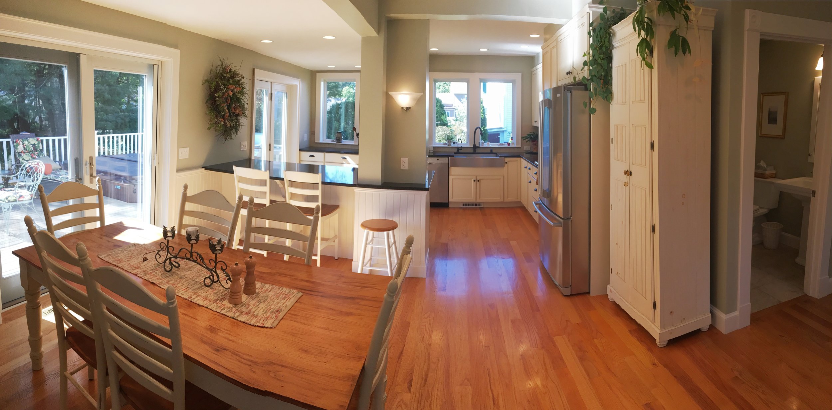
Leeds House
The Leeds House represents three projects occuring at different time periods. The first, completed in 2003 consists of a 500 square foot addition, living/dining with vaulted ceiling, gas fireplace, window seat, transom windows opening out onto a 200 sf. roofed open porch with garden access. Below is an accessory efficiency apartment at grade level. A subsequent addition/renovation in 2014 consists of an open kitchen/dining area leading to a new deck with hot tub and a new half bath with laundry. The third project, 2015 was a two car garage with new driveway and parking.
